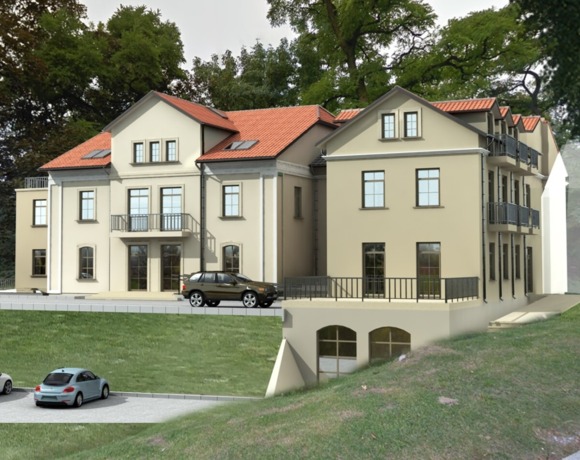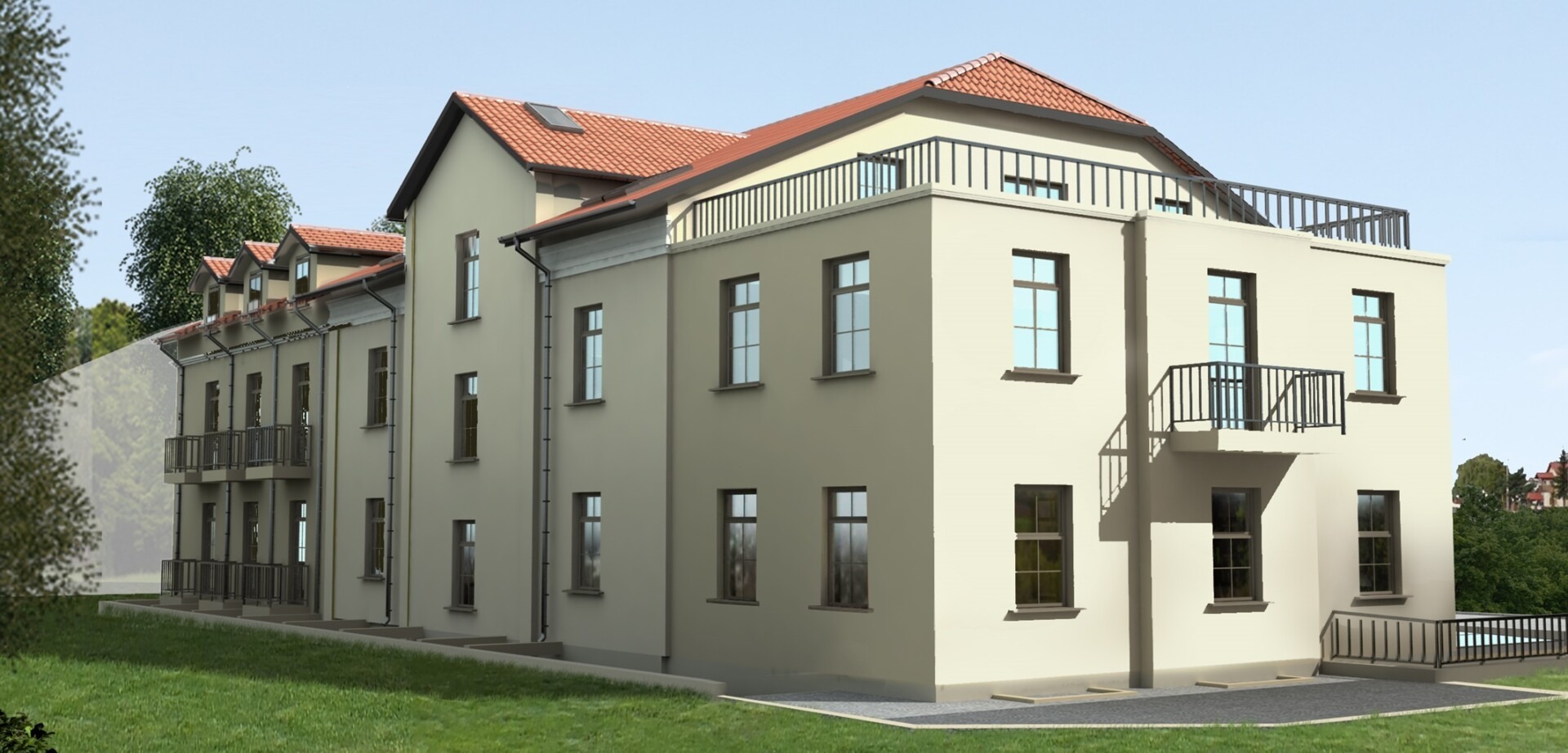Hotel Ossoliński***
The hotel building "Ossoliński***" with a restaurant, wine cellar, and conference-recreational facilities is a detached building with four above-ground floors (basement, ground floor, first floor, and attic) and one underground floor – full basement. The investment plan involves the reconstruction of the main building from 1877, which was demolished in February 2019 due to poor technical condition, and its expansion with eastern and western wings, utilizing the historic two-level configuration of the plot with an area of almost 24 ares.
- The three upper floors are designated for the hotel section with a reception area, within which 37 hotel rooms for 1, 2, and 3 persons are designed – providing accommodation for up to 78 people in total. The attic of the hotel includes a gas boiler room. On the basement floor, a restaurant with a wine cellar of a total area of 325m2 is planned, along with WC facilities, kitchen and storage rooms, a cold room and freezer, a water treatment station, and a laundry. In the basement (-1 floor), a conference-banquet hall with a gastro area of a total of 279m2 for up to 200 people is designed, including guest toilets, a wellness zone with a jacuzzi and sauna, employee social rooms, a ventilation room, an electrical switchboard, storage rooms, and a second cold room.
- The reconstruction of the historic 1877 building is based on a conservation inventory conducted in May 2018. The building is covered with a gable roof with dormers and gablets in the roof structure of the main building. The roof is covered with ceramic tiles in a natural color. A flat roof with a terrace is designed above the western wing. This terrace, designed exclusively for hotel guests, will serve a recreational and viewing function.
- Two staircases running through all floors are designed in the building. Near the centrally located main staircase, a passenger elevator connecting all floors of the building is designed, while in the gastronomic section, two freight elevators are planned for the delivery of goods and service of the restaurant’s back areas and the conference-banquet hall.
- The main entrance to the hotel section is located on the ground floor, while the main entrance to the restaurant is on the basement floor, accessible directly from the south side of the plot. A second entrance to the restaurant from the sidewalk on Zamkowa Street is also designed.

Basic dimensional data:
- building footprint – 611.82 m2
- building volume – 11,870.0 m3
- usable area of the building – 2348.69 m2
- including on individual floors:
– basement (floor -1)
– 565.46 m2
– ground floor – 571.77 m2
– first floor – 462.86 m2
– second floor I
– 464.37 m2
– attic
– 320.23 m2 - total area – 3,275.37 m2
- building height – 12.5 m at the ridge

